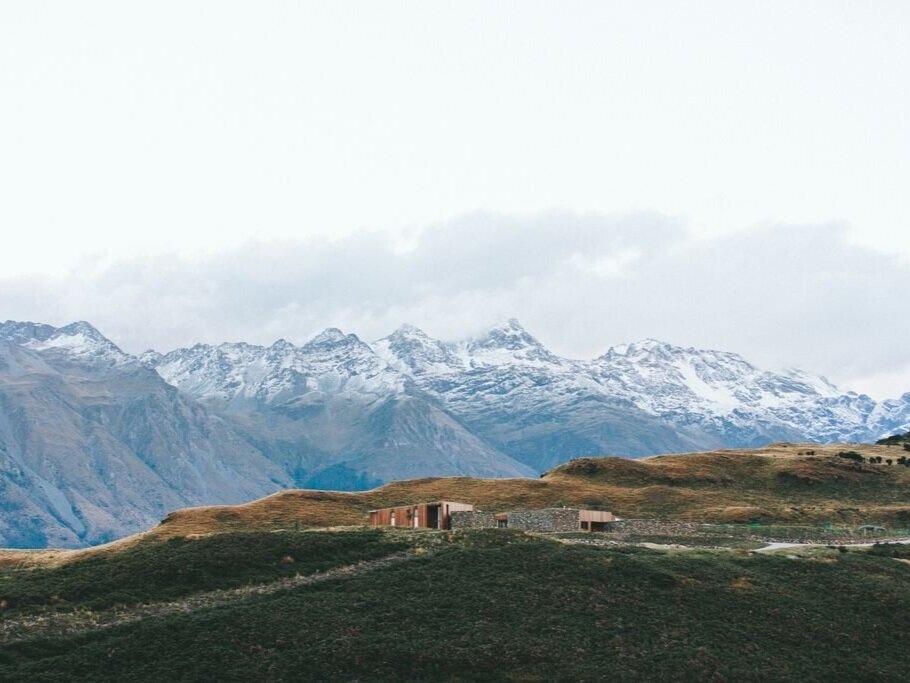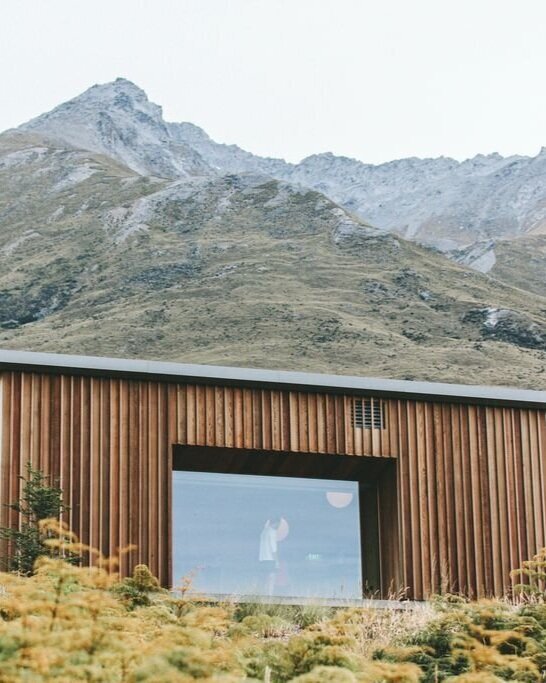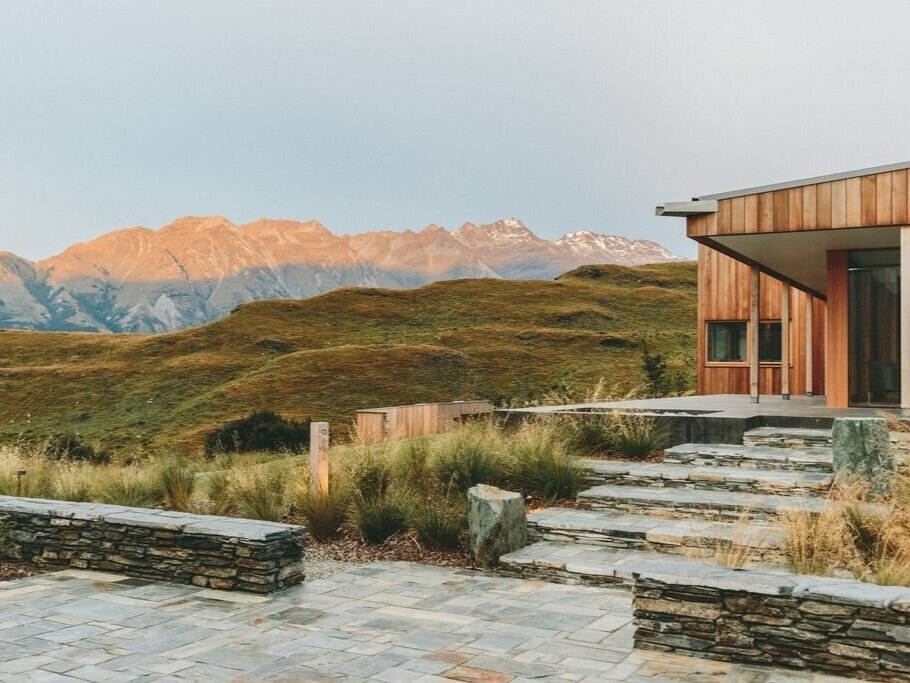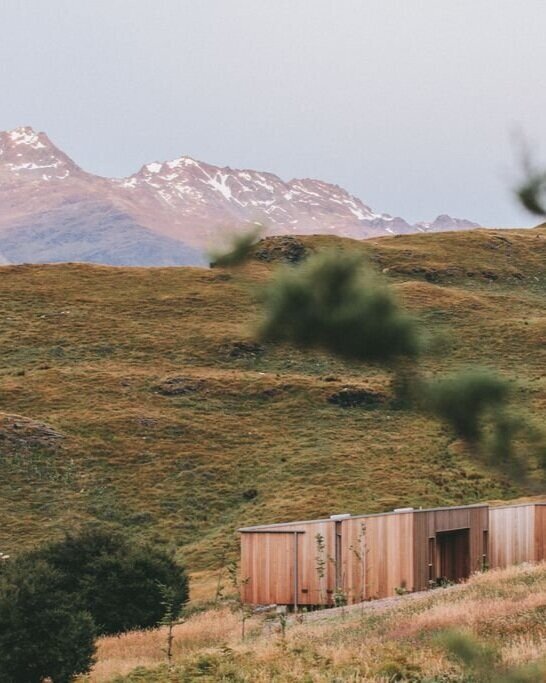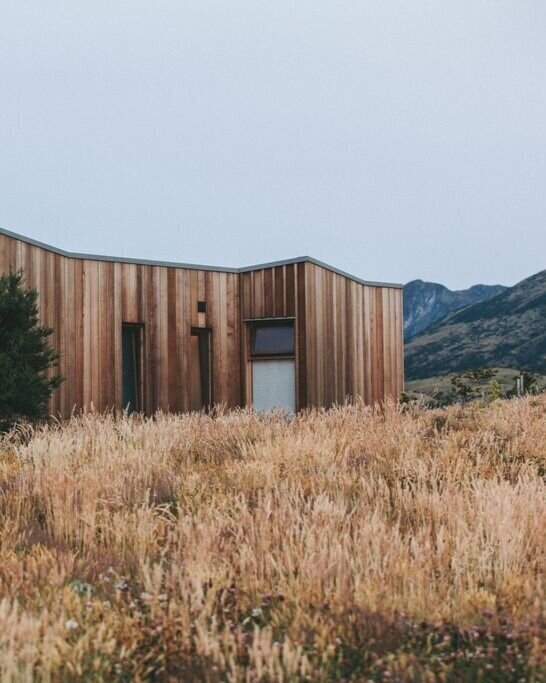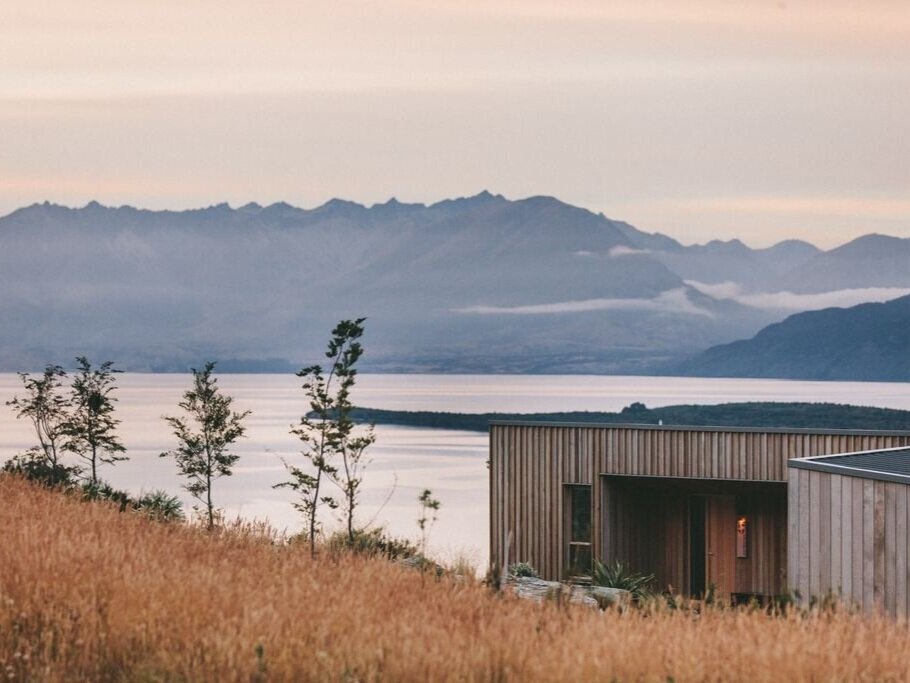We are excited to introduce…
DGI FOREST HOME
When a project takes almost three years, it’s so important to keep the big picture in mind and remember what the end goal is so that you don’t get lost in the little ups and downs that come along the way. From our first imaging session with these clients, I knew this was a special project and that the final design was going to be absolutely incredible and I was motivated to put everything I had into this to ensure that we delivered on that.
This young family was ready to trade their West Loop condo for a home that could grow with them. With two kids and two Westies, they envisioned a forever home where every square inch served a purpose. Moving to the suburbs gave them the space they craved, both to stretch out and to create something deeply personal.
A Home Built for the Details

The Vision
While more room was the initial draw, this project was never just about square footage. The family wanted every detail of the design to reflect their lifestyle. They took their time to think through how they used each space, down to the smallest element. From mudroom cubbies perfectly sized for shoes to custom “water-bottle drawers” in the pantry, every design decision was made to bring ease and order to daily routines. Their love for a minimal aesthetic guided the process, with a goal to create a home that felt clean, clutter-free, and still warm and inviting.
The Design Process
We began by taking a deep dive into layouts and functionality. Each room started with a comprehensive wish list, which we translated into creative layout studies that made every inch of the home intentional. The kitchen, for example, was beautiful in the original architectural plans but lacked adequate storage. Our solution was to integrate concealed cabinetry into the portals leading to the foyer, which transformed unused wall space into hidden, practical storage that maintained the sleek aesthetic.
These clients were hands-on throughout the process, and our use of 3D models and renderings became essential. Being able to visualize design options in detail gave them confidence in their decisions and turned a potentially overwhelming process into an exciting, collaborative experience.
There were a few areas where the clients struggled to make final design decisions - mainly the primary bedroom and the kitchen. As we worked through different iterations, one of our designers, Brittany, inserted Westies into the renderings (the family has two Westies) and the personal touch instantly made the client laugh and fall in love with the design. Sometimes it’s hard to visualize a space as your own until you see a personal touch or something familiar inserted into it.

The Details That Defined It
One of the biggest design challenges came down to material selection. The homeowner was drawn to the timeless elegance of Calacatta marble but wanted a more durable, low-maintenance option. We explored dozens of natural stones before finding the perfect quartzite that offered both the striking veining and practicality she needed. Through our visual process, the clients could see how this choice would elevate the space without compromise, proving that functionality and beauty can coexist seamlessly.
Designer Insight
-
We spent two and a half years on this project, from reviewing the architect’s drawings and exterior finishes to final furniture installation and styling. It’s impossible to spend that much time with clients and not form a strong relationship, making this home especially meaningful to our team. The architectural design is so distinctive and unexpected for a town like Lake Forest, and it was a privilege to help bring that vision to life in a way that felt personal and livable for the family.
-
Throughout the process, we constantly walked a fine line between maintaining a minimalist, clean aesthetic and ensuring the home felt warm, family-friendly, and inviting. Every finish, material, and form had to serve both sides of that equation: restrained, yet comfortable.
-
The first impression when you walk through the front door is one of quiet simplicity, and it remains one of our favorite moments in the home. The entry is divided into two parts: the first features concealed slatted closet doors on each side, with details so precise that the slats were custom-cut to accommodate the door swings. Apparatus Trapeze sconces and custom benches flank the arched opening to the second part of the foyer, where the soft light and warm materials create a sense of calm and welcome. Beyond the arch, a triptych by Bradley Duncan introduces texture and sets the tone for the rest of the house, which we would describe as a blend of refined timelessness and inviting warmth.

The Result
The finished home is a testament to collaboration, care, and intention. Every decision, big or small, was made with this family’s lifestyle in mind. The result is a home that feels timeless yet tailored, serene yet spirited, and every bit as personal as the people who live in it.

Project Details:
Timeline:
2.5 Years
Location:
Lake Forest, Illinois
Scope:
From architectural review and exterior finish selection to final furniture installation and styling
Project Type:
New Build, Full-Service Interior Design + Furnishing
Design Team:
DGI Design x Build
Styled by:
Photography:
Architect:
Builder:


